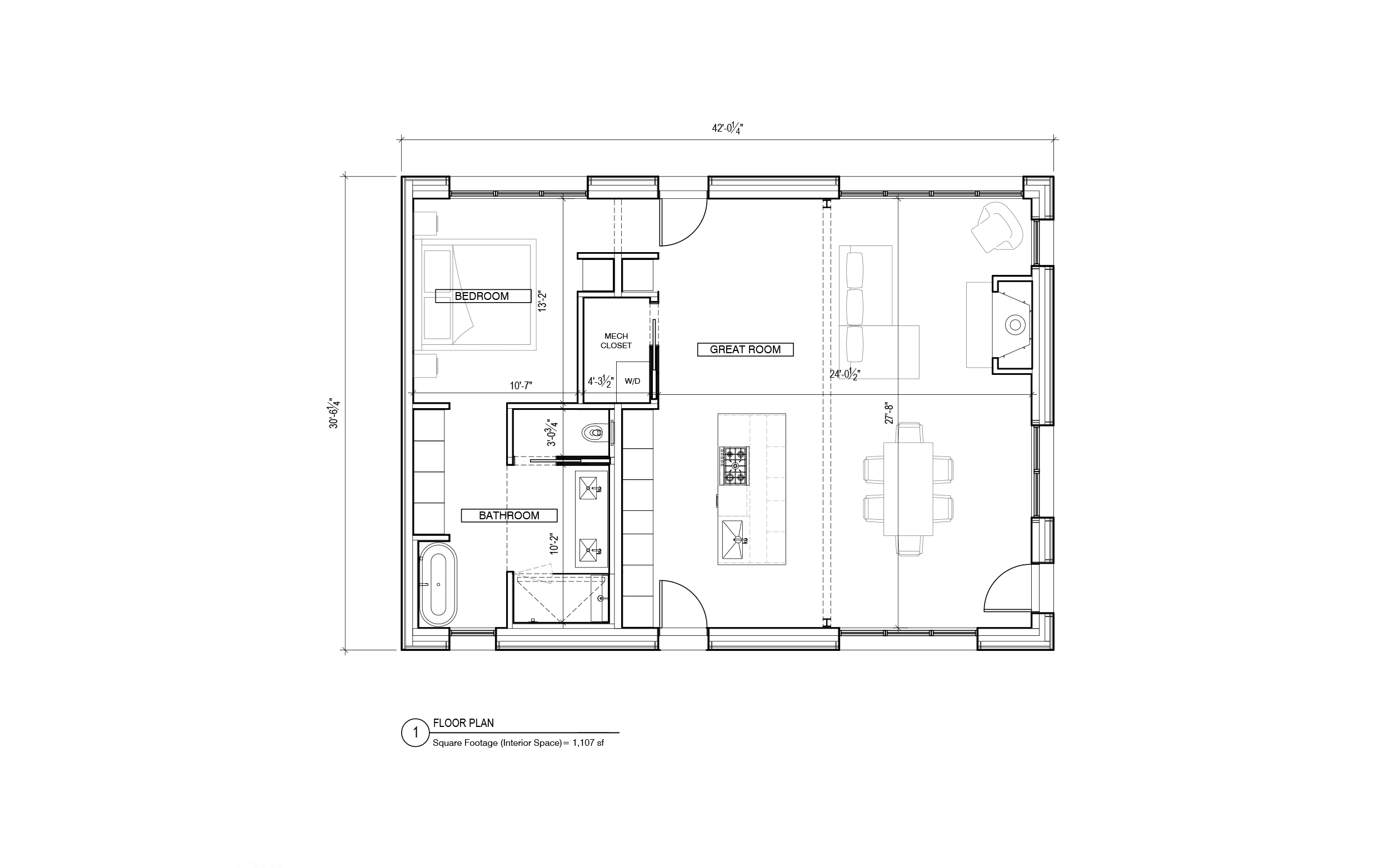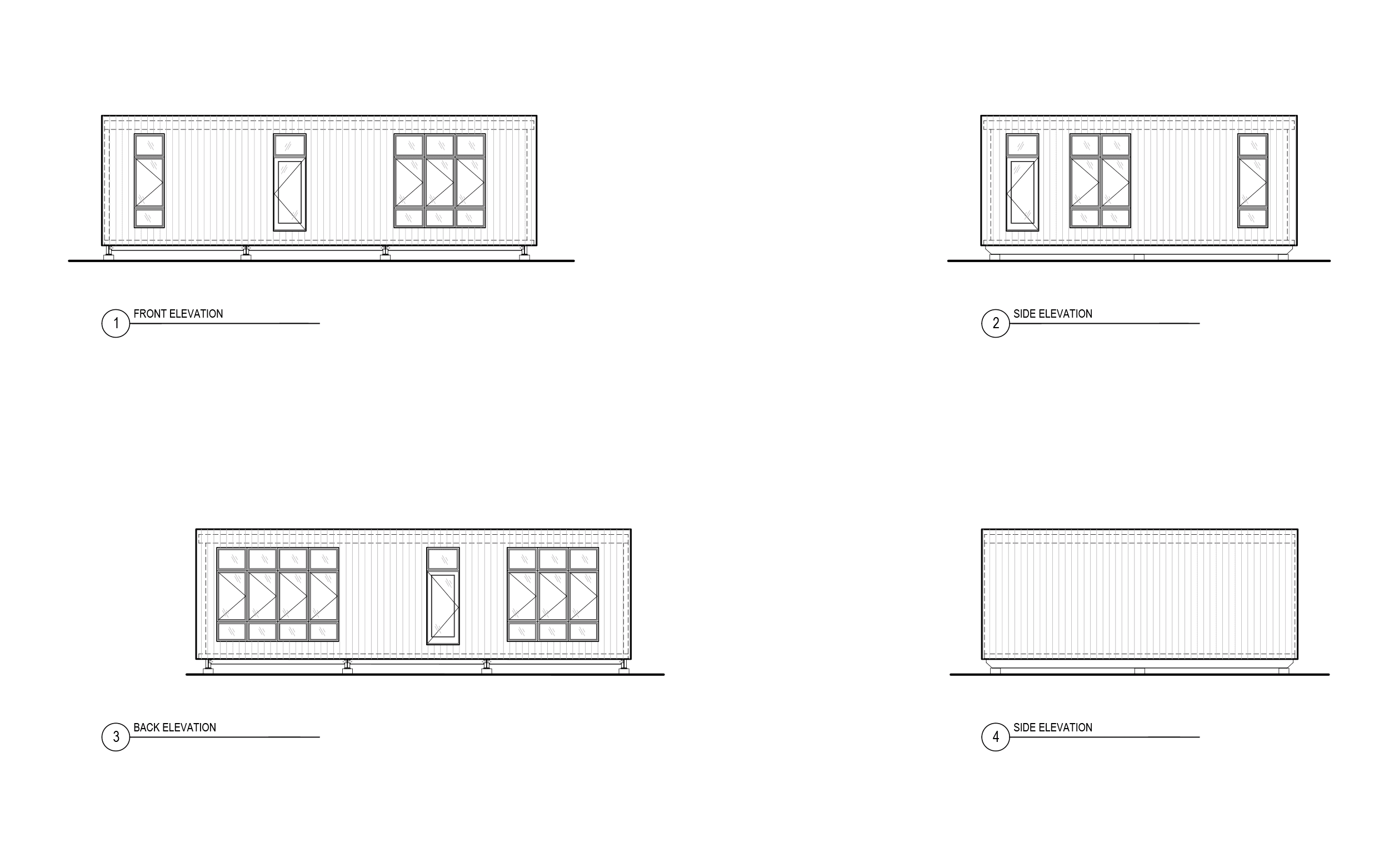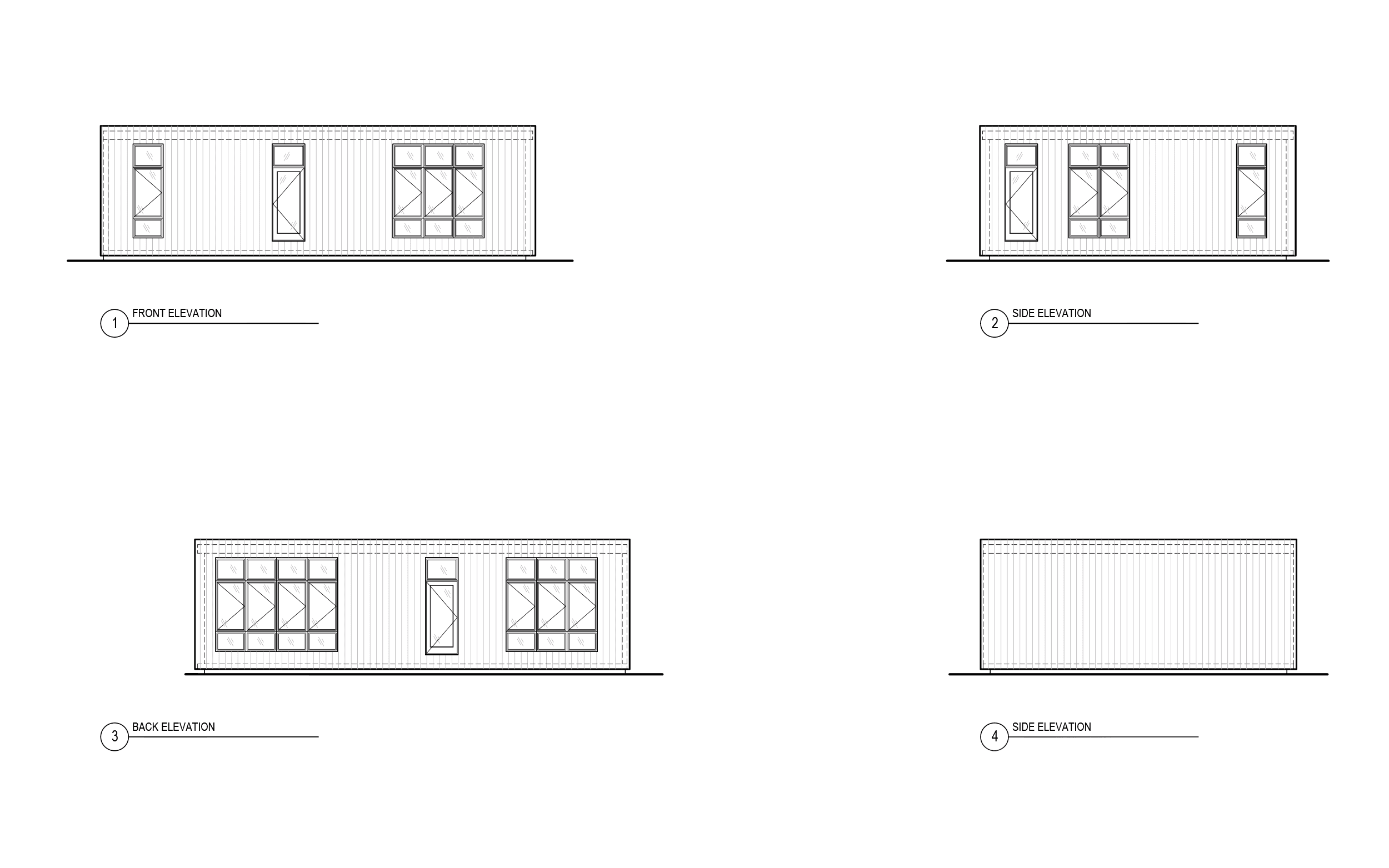Studio
Sq Footage
1107
Plan Set Cost
$3.25 / Sq Ft.
Suggested Foundation
Helical or Cement Pier
Plan A
A compact, open-concept space designed for simplicity, flexibility, and modern living in a minimal footprint.
The studio unit offers a full kitchen, dining room, living room, fireplace, one bedroom, en suite bath and one half bath, wood floors, walk-in mechanical closet, stackable washer/dryer, floor-to-ceiling windows, and custom designed cabinets. All homes come with a spruce cladding exterior.






